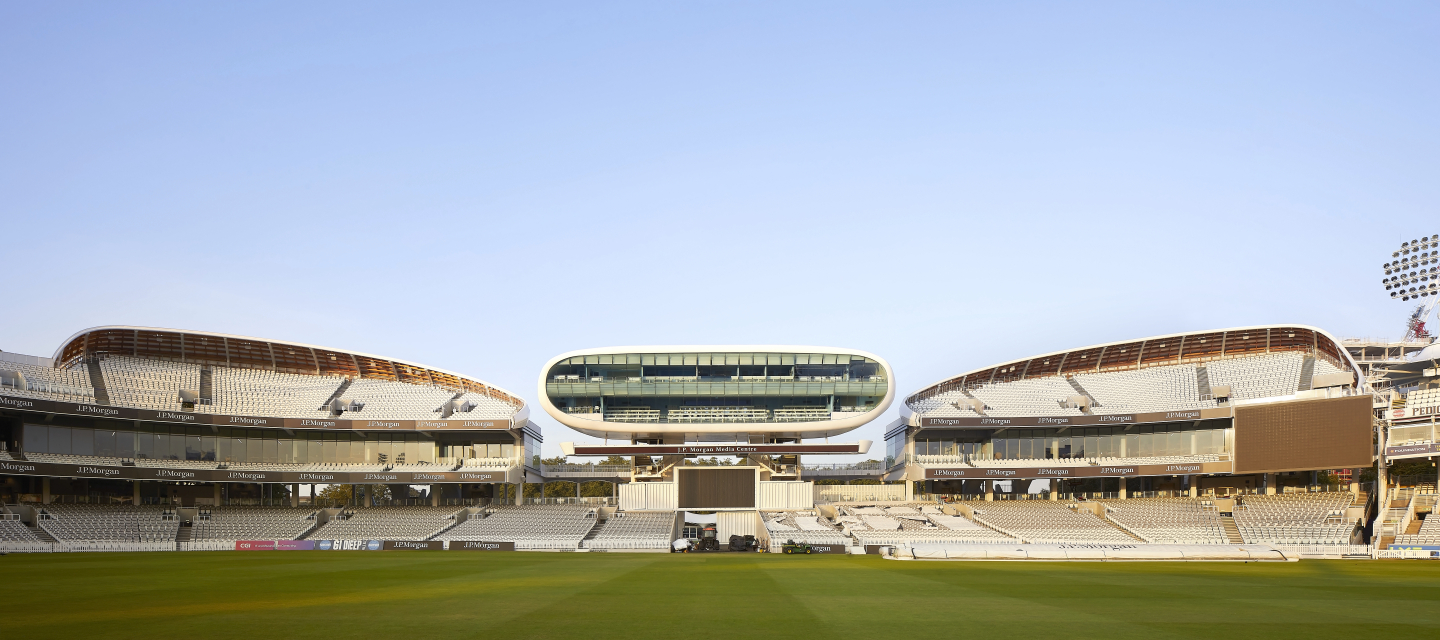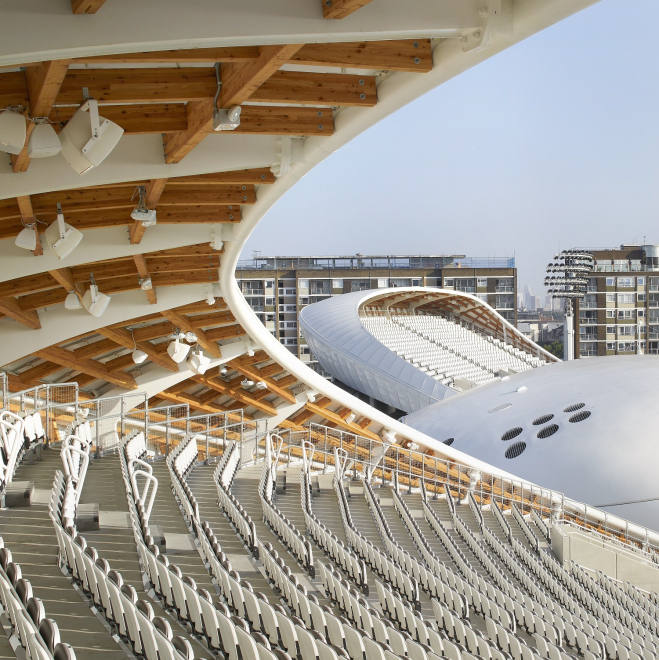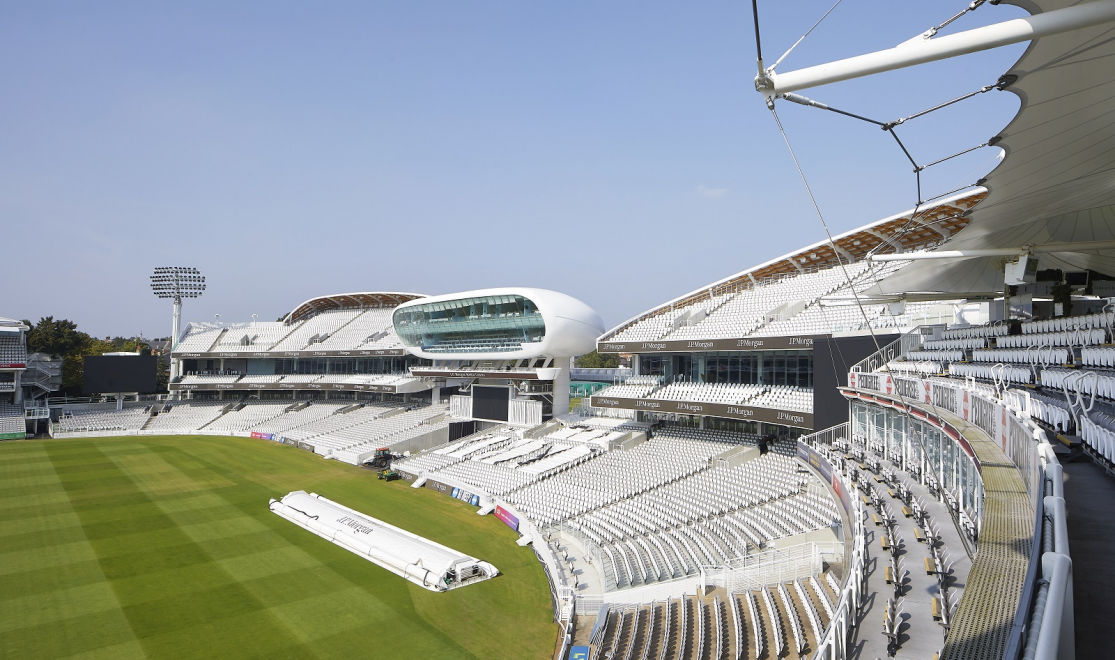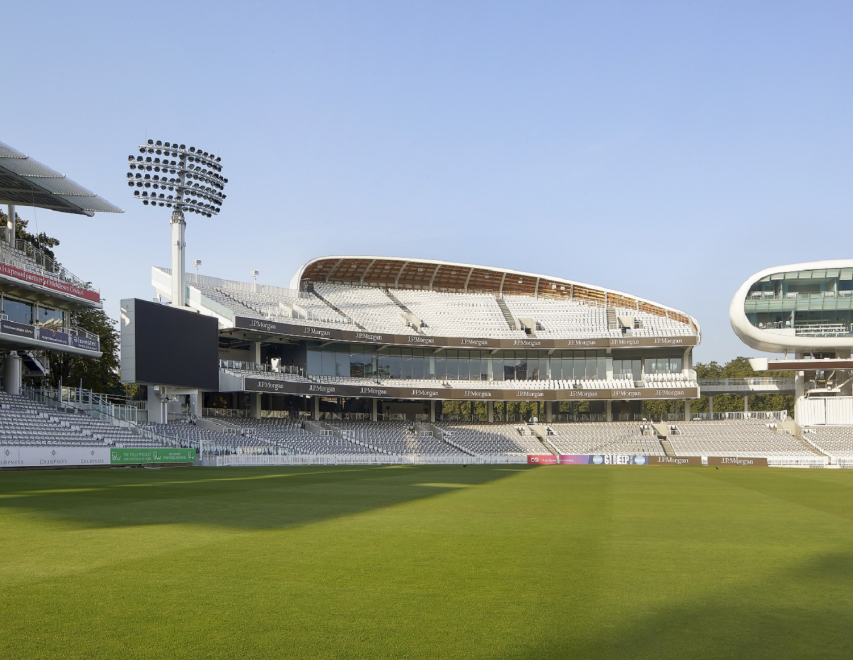
Flexlight Advanced 902S2 Enfolds The Home of Cricket
Advanced 902 S2
Manufacturer/installer: Architen
Copyright: ©Hufton+Crow
A prestigious historical landmark
First invented in the 16th century, the game of cricket quickly grew in popularity to become the national sport of the British Empire. Today, it forms a fundamental part of all national cultures across the Commonwealth, and is the second most popular sport in the world. Cricket is governed by a body of rules originally established by the Marylebone Cricket Club, the world’s oldest and most prestigious cricket club, which in 1814 relocated to the central London district of Saint John’s Wood, at what is now known as Lord’s Cricket Ground. The venue, which also houses the England and Wales Cricket Board, has been fondly dubbed ‘The Home of Cricket’.
A redesign by Wilkinson Eyre Architects
The development of the two new stands is the work of London-based practice Wilkinson Eyre Architects. Founded in 1983, the firm boasts an impressive portfolio of both national and international projects, spanning bridges, museums, hotels, as well as universities, workspaces, and other sport and culture venues. Its distinctive, modern designs are the product of thoughtful combinations of technology and materials, always informed by the pursuit of continuous innovation and respect for the existing context.
Among other contributions, Wilkinson Eyre Architects is behind the conservatories at Gardens by the Bay, a pair of futuristic structures built to accommodate cooled gardens in Singapore, which also use fabrics by Serge Ferrari Group.
An innovative concept celebrating the site’s legacy
The project included canopies for the two new corner stands planned on either side of the stadium’s Media Centre, to shield spectators from the sun and rain during matches. The brief was to deliver a modern, yet contextualised design, shaped by the site and existing facilities, maintaining a sense of cohesion throughout the stadium.
‘The design language is very much a response to the Media Centre which sits between the two stands and was something we wanted to engage and work with. The form of the canopies sits respectfully adjacent to the Media Centre and takes cues from its geometry. We wanted to treat that end of the ground as a single composition, adding to what was already there whilst giving it a new silhouette,’ said James Perry, the project’s architect. The concept was guided by ‘the idea that the canopies were more than just a pragmatic requirement, that they could also be a striking architectural feature that give the new stands a strong identity.’
Flexlight Advanced 902S2: lightness and freedom of form
Perry explains: ‘For the canopy we wanted something with warmth and character, so timber was chosen for a grid spanning between the steel rafters. Wrapping the timber is the white fabric covering, which gives a lightweight and delicate form.’
To meet the project’s exacting technical and aesthetic requirements, the design team opted for Flexlight Advanced 902S2, a technical fabric by Serge Ferrari Group. Manufactured using the Précontraint technology, this architectural membrane combines durability, ease of maintenance and consistent colour when viewed against the light – a quality particularly appreciated for such sizable projects.
Offering high mechanical resistance, Flexlight Advanced 902S2 was able to accommodate the two main requirements for this project: lightness — as the weight of the canopy needed to be minimised to reduce the size and complexity of the supporting structure — but also flexibility, and a capacity to adapt to the most imaginative shapes, allowing the fabric to fit tightly around the double curved timber structure.
‘The Flexlight Advanced 902S2 fabric was selected following sample review and recommendations from the specialist sub-contractor building the canopies. The fabric was selected for its colour, finish, performance in the situation we are using it, its lifespan and ease of maintenance. I believe we used the fabric in a slightly unusual way by shaping it over a double curved frame and tensioning it at relatively small intervals. The project is an elegant addition to a historically and architecturally rich sporting context, which will provide a good reference for this type of construction,’



