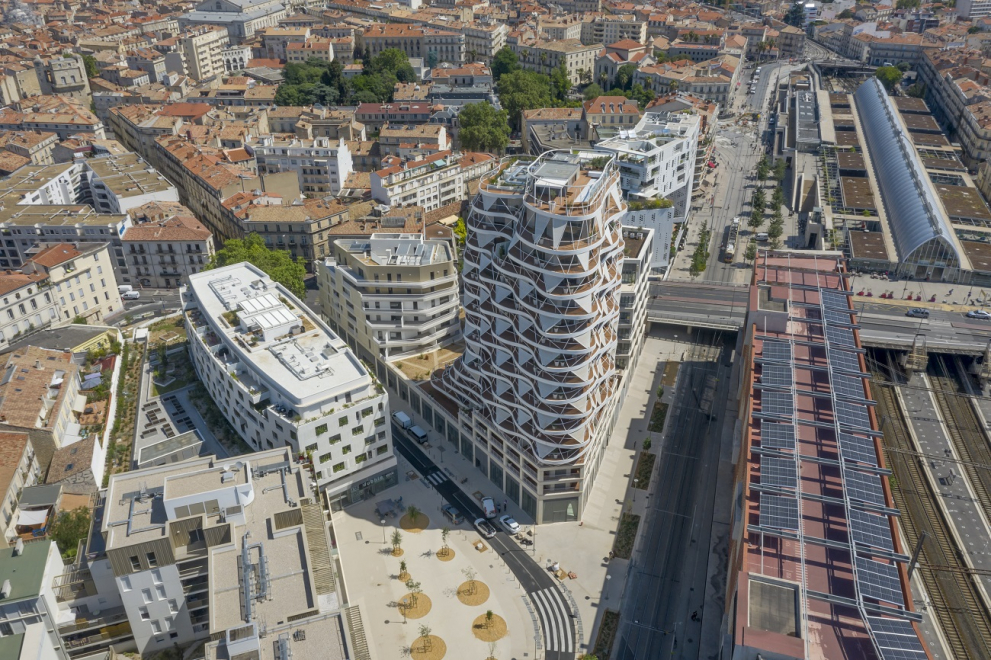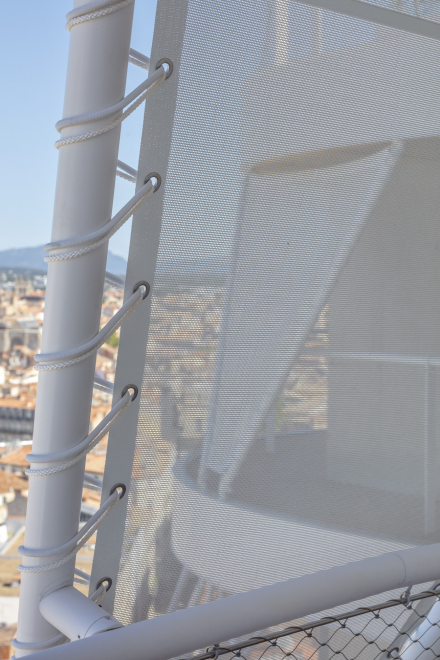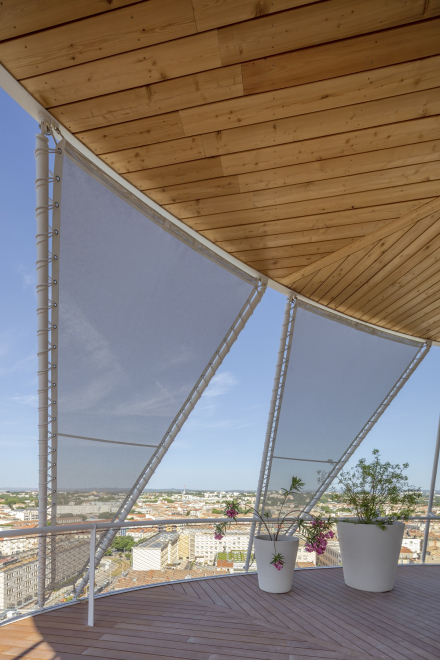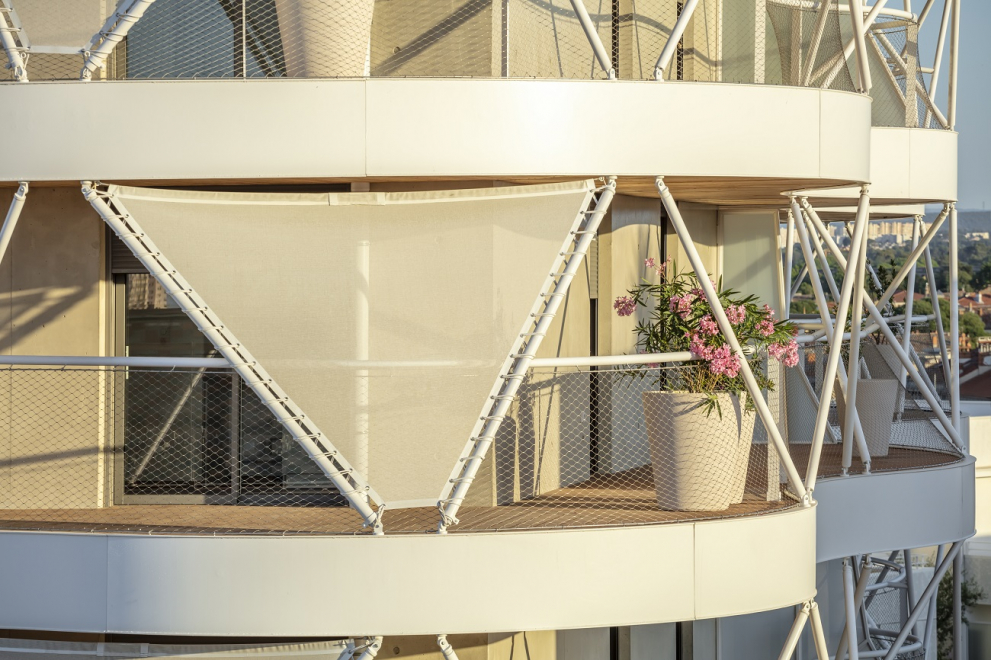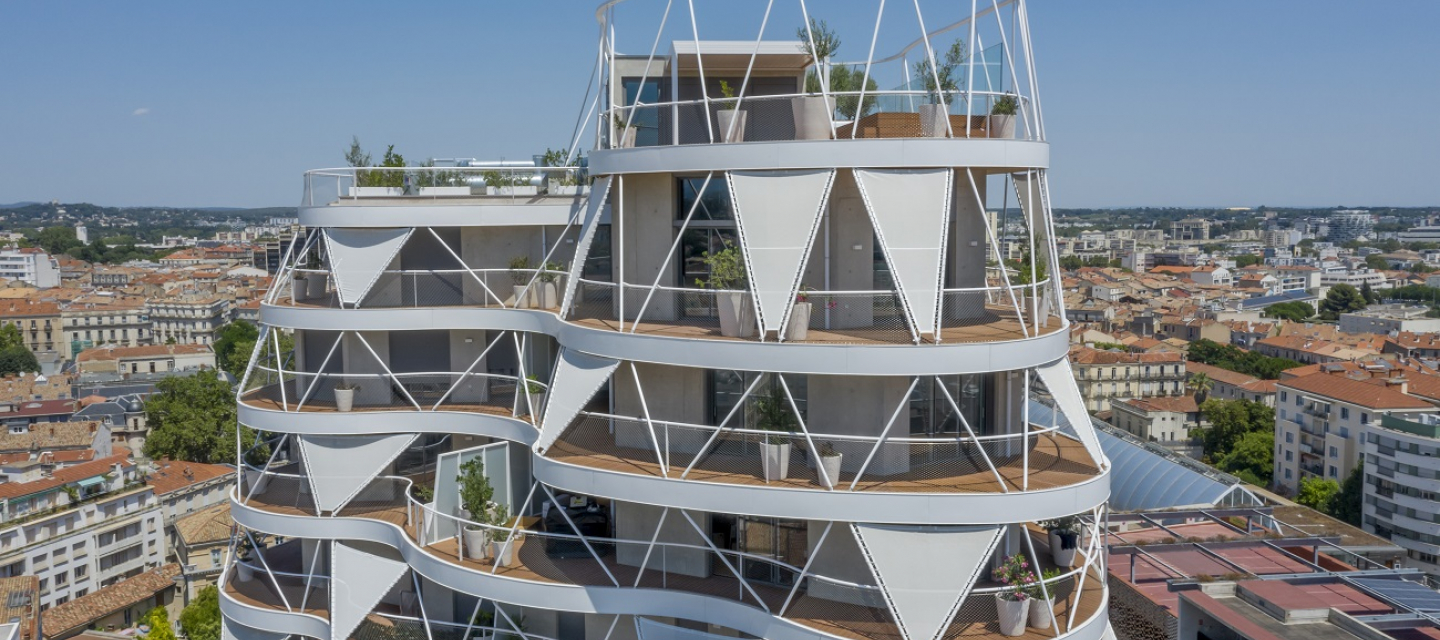
Frontside View 381 Brings Shade to Statement Building for New Montpellier
View 381
Main contractors: SECTP and SPCM
Shade designer/manufacturer: ODE SAS
Copyright: Julien THOMAZO - Photography
Transforming and upgrading the city
As part of a redevelopment project for Montpellier’s Saint-Roch district, a vast transformation and modernization programme has just been completed, covering an area of almost 15 hectares.
Built on the former rail yards adjacent to the Saint-Roch train station, the newly defined mixed development zone was established to revitalize the centre of Montpellier and update the district’s public amenities. Among other strategic additions, the programme includes a vast public park, several hundred residential units, as well as a broad range of office and retail spaces.
The area’s refurbishment programme aims to address the new challenges of urban development, incorporating environmental and wellness concerns while also striving to make Saint-Roch an integral part of the bustling city centre.
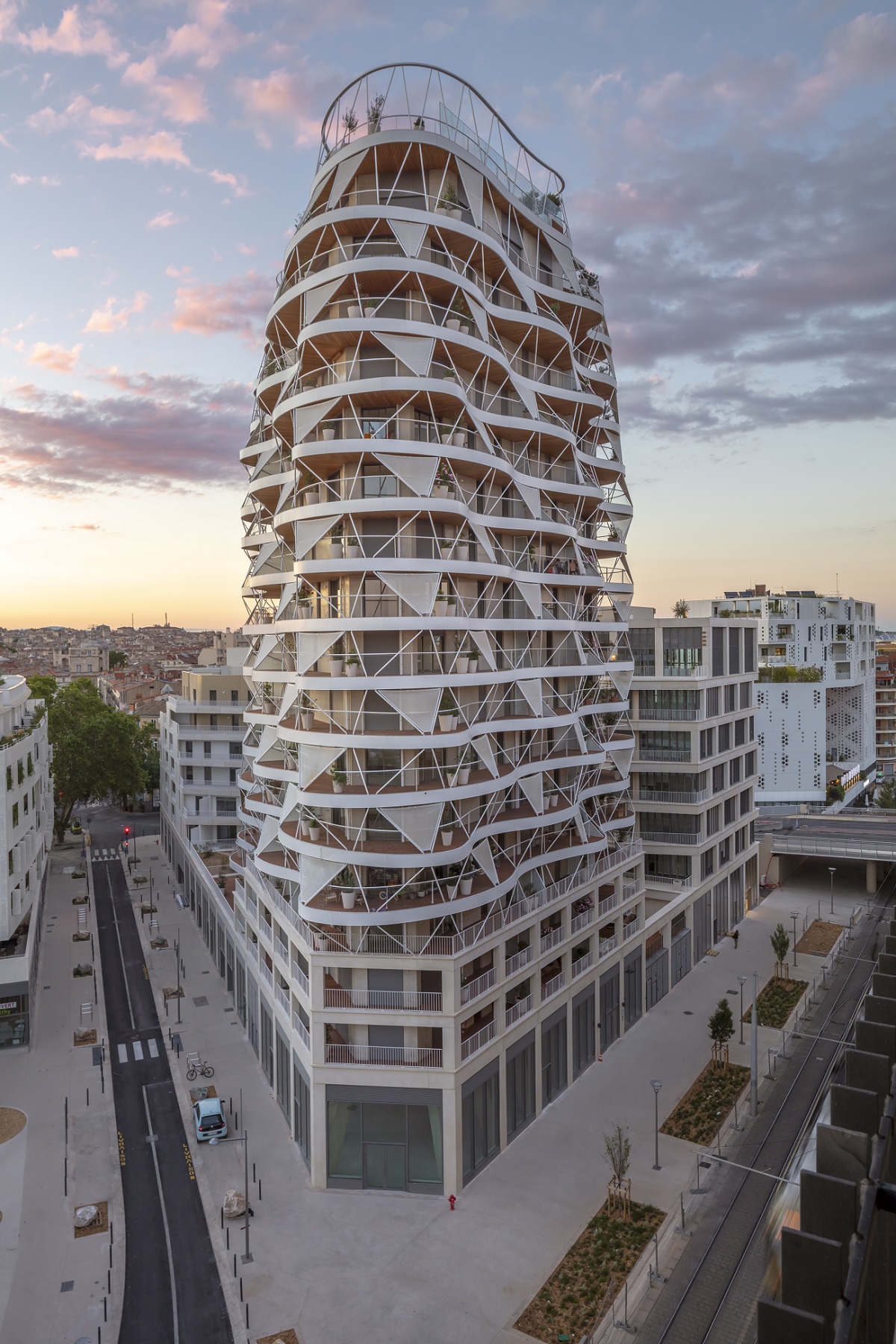
Higher Roch: the new face of a modern and vibrant Montpellier
Symbolizing this architectural renewal, the Higher Roch residential building stands as a standard bearer for the new Montpellier. It is the focal location around which the bustling and vibrant life of the future Saint-Roch community will articulate.
Soaring more than 50 metres high, the building introduces a welcome sense of verticality to the city’s otherwise horizontal skyline. Designed by the Paris-based practice Brenac & Gonzales et Associés, it offers more than 12,000 sqm of floor space distributed over 16 floors. The construction is characterized by its distinctive façade, featuring elegant curves evoking a flamenco dancer’s dress. The various upper storeys and balconies are stacked in a successively offset arrangement, creating the illusion of perpetual movement for curious onlookers.
The Higher Roch tower provides unique high-end residential units with expansive balconies designed to let residents enjoy the Mediterranean sun. Every exterior has in fact been studied and planned to become an extension of indoor living spaces.
Frontside View 381 shade sails for the balconies
The building’s balconies have been fitted with shade sails made from Serge Ferrari’s Frontside View 381 in white, for a total 500 sqm of material.
Several criteria have guided the choice of this versatile product. The material not only acts as a thermal regulator blocking up to 78% of UV rays, it also combines resistance and flexibility into a transparent membrane, allowing designers to play with light and truly bring the façade to life. Additionally, the unique shape and texture of Frontside View 381 shade sails allow them to blend in perfectly with any creative façade design to become an integral part of the structure’s modern aesthetic.

