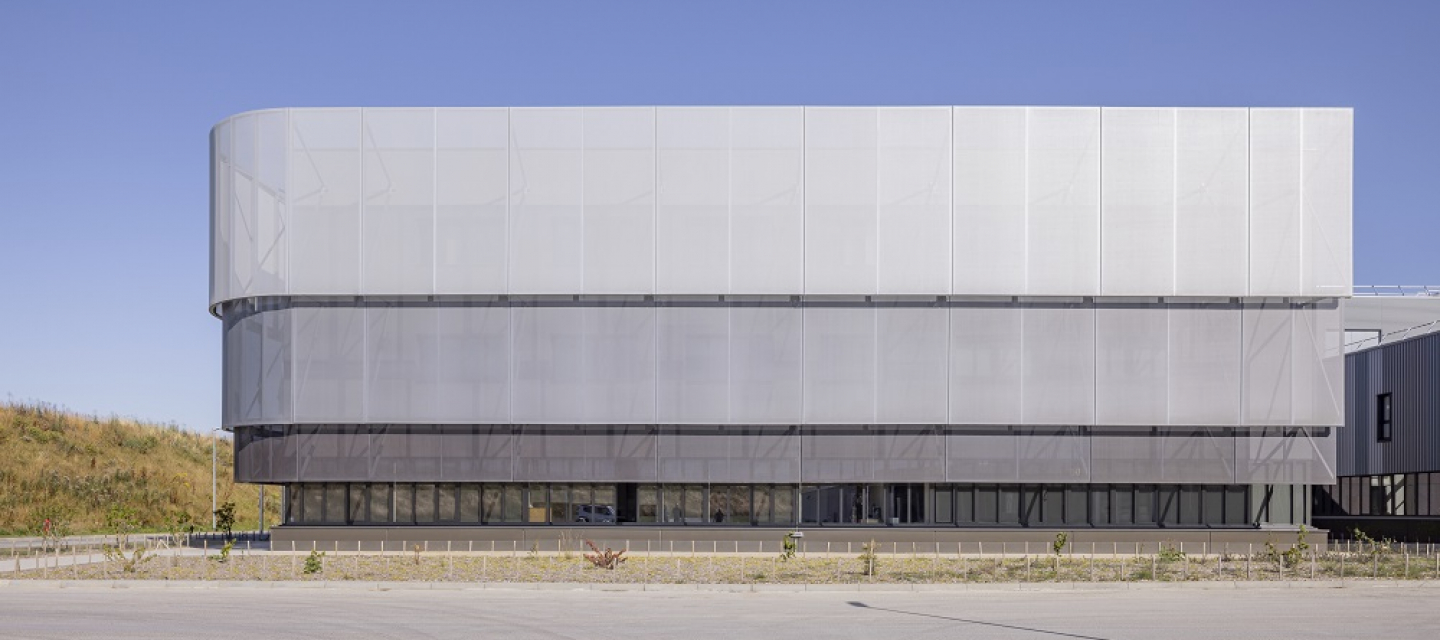
Évreux Air Base Wraps Itself in Frontside View 381 Envelope
View 381
Manufacturer & installer: SELLTEN Normandie
Copyright: Guillaume GUERIN
More than a project, a symbol
AB 105 is a military air base located a few minutes outside of Évreux, Normandy, France. The site has recently undergone a major redevelopment, including the construction of new aircraft maintenance hangars and modernised office facilities.
The additional facilities were needed to house a new Franco-German mixed transport unit, a joint enterprise initiated as part of the vision for European military cooperation promoted by France and Germany.
Bringing individuals closer through architecture
The idea of two cultures uniting and engaging with one another has inspired the creative approach of Paris-based architecture studio JFS Architectes, the leading architects on the project. The design concept needed to ensure the building’s functional efficiency, while also integrating a cross-cultural dimension.
The architecture for the complex naturally helps bring individuals closer, delivering cohesion across operations, corps and national cultures. Distribution and orientation of the various spaces facilitates engagement between workshop and office personnel. Within the new buildings, French and German forces are encouraged to unite their skills to achieve greater efficiency. And the project responds to that overarching objective by creating optimised entrance journeys and circulation paths within the facilities.
Frontside View 381 wrapped architecture
To create the outer skin of the office building, JFS Architectes opted for a metal-fabric solution that wraps the structure. In total, almost 1,300 sqm of Serge Ferrari Group’s Frontside View 381 membrane have been used to dress the new building. A combination of three colours — cherry black, silver metal and hammered metal — create a gradient finish, bringing the facade to life.
Highly resistant and fully printable, this technical fabric protects occupants from the sun’s heat, reducing the building’s reliance on air conditioning. It also helps maintain the privacy of office spaces within, blocking visibility from outside while preserving views from inside.
And to top it off, the new building’s textile envelope makes a strong aesthetic statement, enhancing the squadron’s image.
‘This is architecture that fosters strong cohesion between aircraft maintenance personnel and pilots through strong proximity between teams of both countries, Germany and France. This is a functional building, but also one that carries a symbolic value, because there has been much anticipation and interest for the two armies to join forces.’



