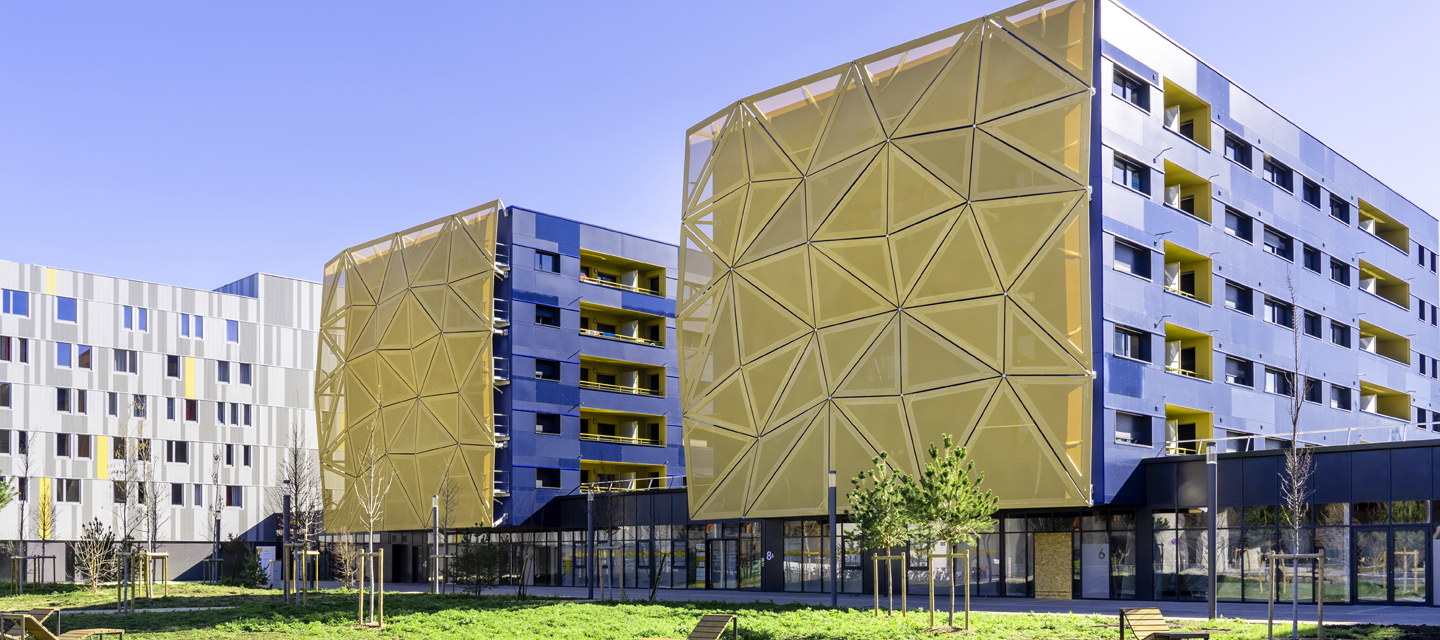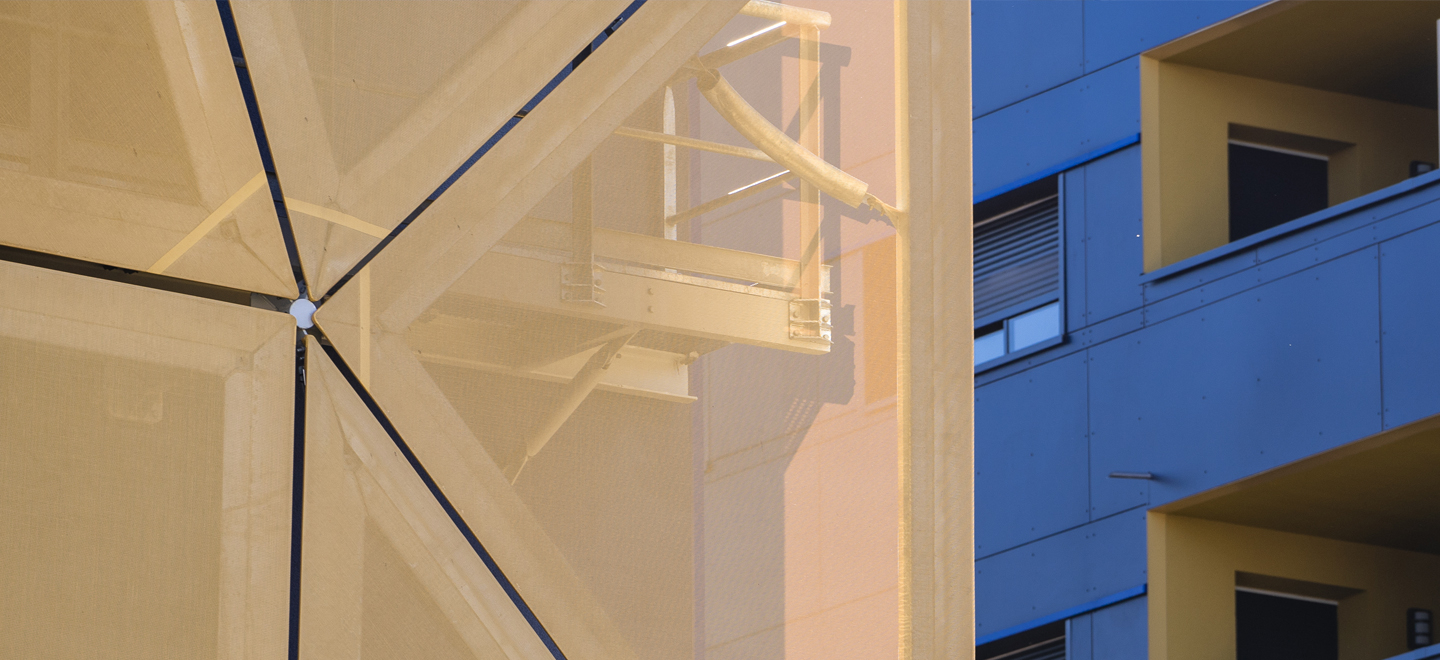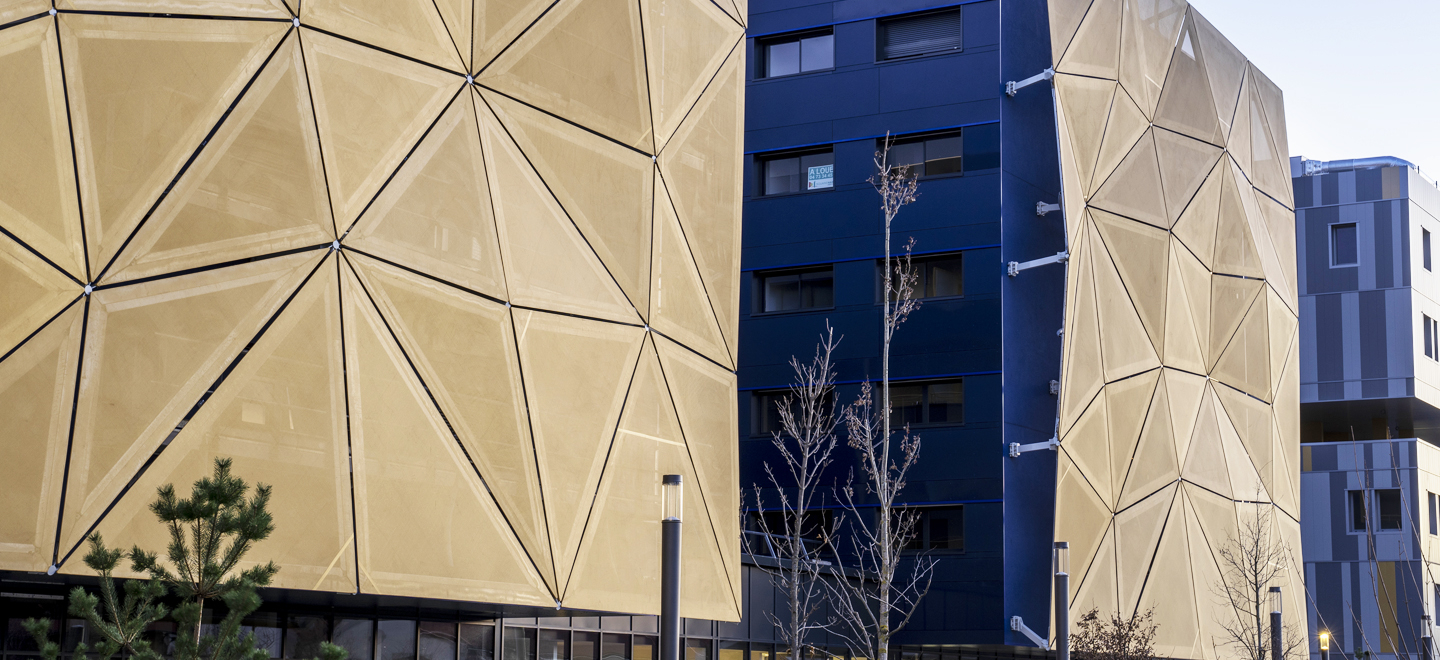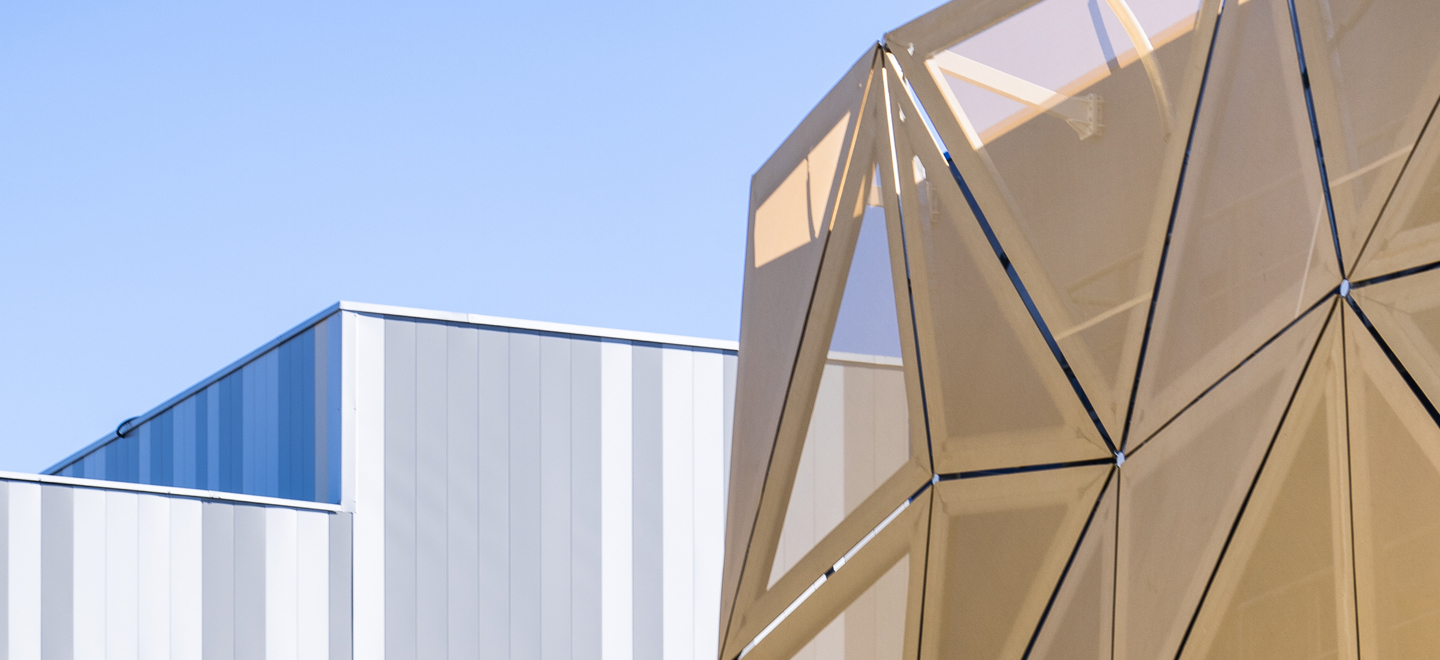
Clermont-Ferrand's Esplanade Island decked out in Serge Ferrari
Textile facade designer and manufacturer: SMC2
Architects: Atelier 4
Not far from the former Michelin factories, the Esplanade district has benefitted from a major urban upgrade over the last few years. Located at the heart of major transport projects (new tram line) and new structural urban development programmes (Polydôme, Pôle Santé République and the Estaing medical centre), the site covers an area of almost 16,000m². The Esplanade establishes an important link between the southern districts and the Clermont-Ferrand city centre.
The programme is based on developing a former industrial wasteland to offer a diversified choice of possibilities designed to regenerate the district's appeal and vitality. This consists of 93 housing units, 2,300 m² devoted to local shops and services, 1,900 m² of office space, a hotel and a multimodal car park.
Two cube-shaped buildings on the island completed in 2019 are linked by a glazed hall and fitted with a Serge Ferrari textile facade using the FrontsideView 381 membrane.

The choice of this textile facade has been widely acclaimed for its many benefits.
• Due to the flexibility of this micro-perforated canvas, the architect was able to recreate the emblematic diamond point motif, giving this facade a unique and personalized design. As a result, the changes in natural light throughout the day play and reflect on the facets in 3D, bringing rhythm to the esplanade's general atmosphere.
• Similarly, the transparency of the canvas adds an original touch of lightness and elegance.
• The FrontsideView range's extensive color palette also allowed the architect to opt for yellow gold, a choice that underpins this new district's modern and prestigious spirit. The same color is also found in the balcony aprons, providing a daring contrast with the dark blue of the lateral façades.
• The canvas is applied as a double skin via triangular panels providing significant thermal protection to the buildings' homes.





