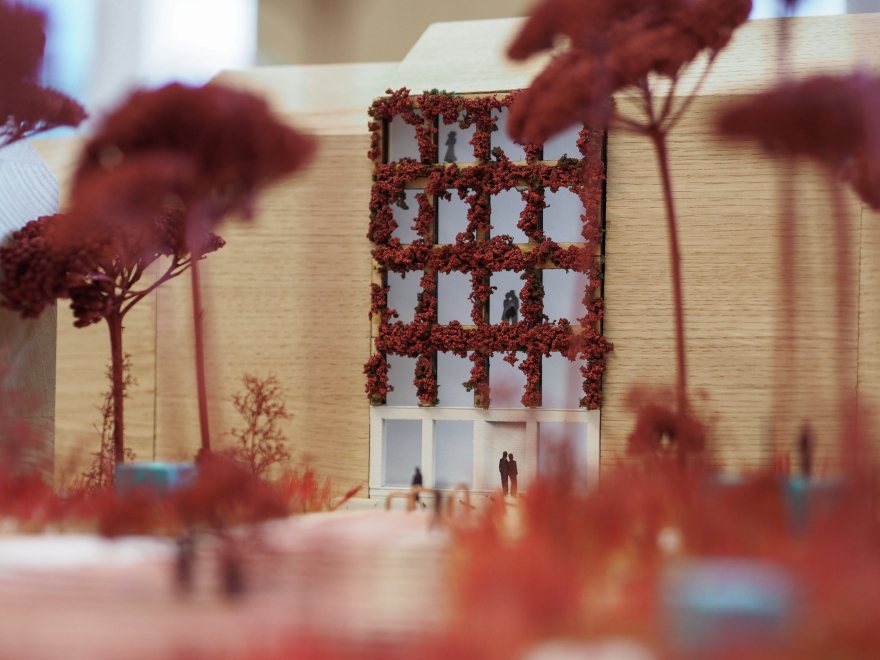Solar Decathlon Europe 2022 - Frontside View 381
View 381
Copyright: Local+ Fachhochschule Aachen
Originally set to debut in 2021, the European edition of the Solar Decathlon was pushed back to 2022 because of the Covid-19 pandemic, and was recently held on 10-26 June in Wuppertal, Germany.
Solar Decathlon Europe 2022: the basics of the contest
The theme chosen for the first Solar Decathlon Europe 2022 was ‘Sustainable building and living at your fingertips’, a vision explored during the entire duration of the event with conferences from experts, seminars and an ambitiously broad cultural programme. And for the very first time, the focus was not entirely on sustainable building design, but also on how these buildings connect with the wider urban context. It was also the first time Germany hosted the contest.
Over the course of the last two years, eighteen teams from eleven countries have worked to design and construct a building, for which they competed in ten different disciplines, ranging from engineering and accessibility to comfort and energy efficiency.
The competing teams presented their project in the form of a display house at a scale of 1:1, built on the Wuppertal Solar Campus, an open-air venue entirely dedicated to the contest.
Team Local+ opts for Frontside View 381
The self-styled Local+ team, representing the University of Applied Sciences in Aachen, consists of more than twenty architecture students. Creative and ambitious, its members specialize in different domains: building engineering, electrotechnics and energy technology.
With the help of professors, scientific collaborators and the Solar-Institut of the city of Jülich, team members set out to exemplify positive change and help communities grow closer. The project’s second pillar was the protection of the environment and natural resources.
Based on this vision, the Local+ team then designed a house featuring a textile facade in Frontside View 381 supplied by Serge Ferrari Group.
Frontside View 381: aesthetic, practical and efficient
Several factors have guided their choice to use this product:
Thermal and visual comfort:
- This technical composite fabric contributes positively to the building’s energy efficiency overall by acting as a thermal barrier, blocking up to 80% of solar radiations.
- It also helps regulate the inflow light, filtering sun rays to ensure visual comfort and avoid glare.
- Frontside View 381 is also a great product for a visually pleasing solution. The material is customizable with graphic designs which can be either digitally or screen printed.
Reduced environmental impact
- Acting as a thermal barrier blocking up to 80% of solar radiations, Frontside View 381 considerably reduces a building’s reliance on air conditioning and energy needs.
- Last, the fabric was printed, then coated with a titanium derivative. This special treatment durably bounds harmful nitrogen oxides to the fabric and lowers the building’s carbon dioxide emissions. The result is a durable construction with a positive impact on the microclimate.
What’s next?
With their project, the Local+ team placed first in several categories: Communication/Education for their communication and marketing approach, as well as Engineering & Construction for the building’s overall design.
Congratulations to the students from the University of Aachen for this incredibly innovative and environmentally friendly project, and good luck for the future!
The Local+ team’s design concept convinced us because it matches our values for sustainable building. What is also exciting for us is that the building and its air-purifying tensile façade will provide research data for the following eighteen months as part of the Living Lab long-term assessment project conducted at the Central Institute for Research and Training of North Rhine-Westphalia.

