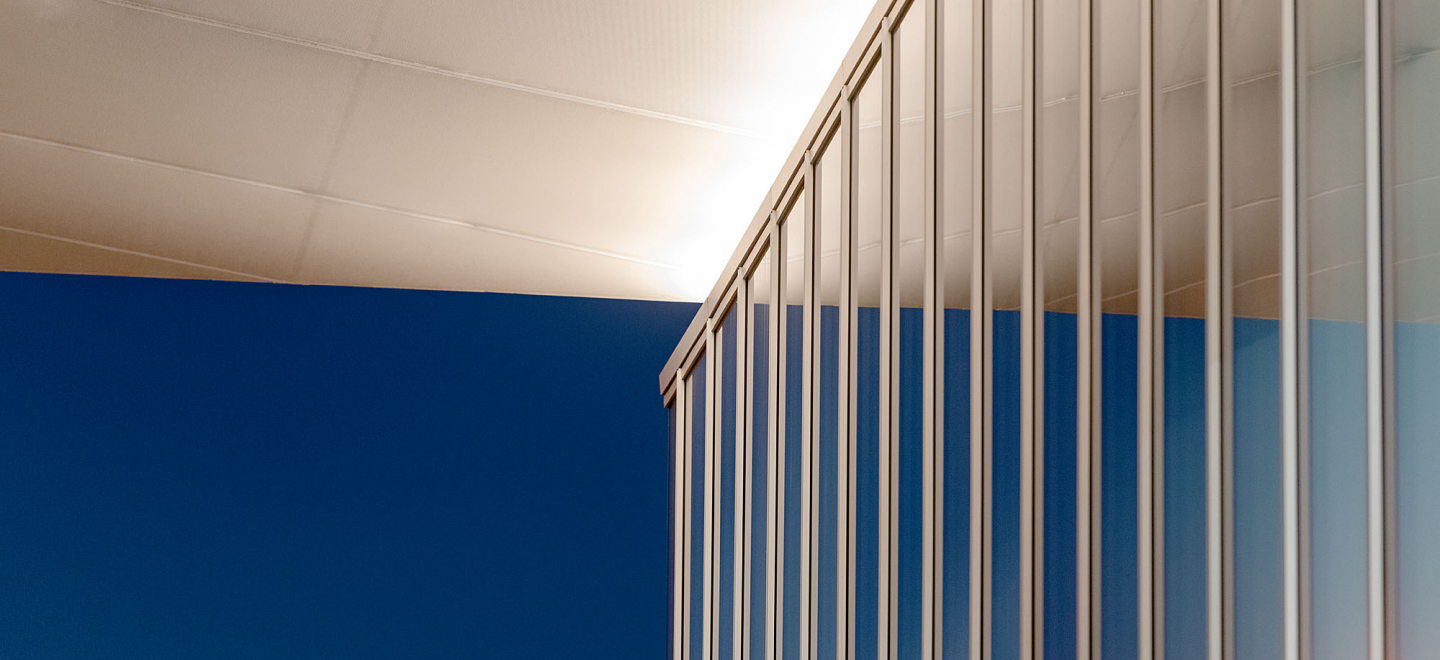
Iperceramica's new headquarters is dressed in Frontside
View 381
Project Manager: Mario Cucinella Architect
Team: Mario Cucinella, Michele Roveri con Giovanni Sanna, Silvia Conversano, Francesca Fabiana Fochi
Structure: Maffeis Engineering Spa
Conception: STEP Engineering Srl
Fire Protection: IDF Ingegneria
Builder: Ufficio Tecnico Bayker
Installer: Canobbio Textile Architecture
MC A studio is actively committed to integrates the key points of the Paris COP 21 agreement, and the new Iperceramica headquarters is an example of this.
The project for the new headquarters in Fiorano Modenese (MO), spread over two levels for a total of 1,700 square metres, was carried out using prefabricated wooden structures that guarantee the use of the latest construction technologies in terms of materials, durability and prefabrication systems.
It is an extremely contemporary architecture, characterised by a flexible structure that offers excellent natural light penetration thanks to the large openings to the outside, and overlooks an inner courtyard decorated with shrubs and plants.
The natural light penetrates through the large canopy that is the characteristic element of the building: projecting from the outer edge of the building, it was made using two different types of Serge Ferrari micro-perforated membranes, chosen precisely because they ensure an optimal supply of natural light and transparency towards the outside as well as excellent thermal regulation

The lower part of the cover in Frontside view 381
The uniqueness of the project is defined by an extremely light structure made of laminated wood, combined with other materials such as glass and steel to guarantee solidity and transparency, while offering maximum well-being to the occupants.
The building's large glass roof also had to meet every aesthetic and technical requirements: it had to allow natural light to penetrate the interior to provide maximum visual and thermal comfort, with minimal glare.
Two Serge Ferrari micro-perforated membranes, Frontside View 381 and Frontside Print 371, were chosen for the large glass roof of more than 2,000 square metres, as their characteristics were perfectly suited to the requirements of thermal regulation, natural light and transparency to the outside.
Thanks to the patented and exclusive Serge Ferrari Precontraint technology, the horizontal projecting veil was created with different overhangs, depending on the orientation and the solar analysis carried out in order to modulate the light and radiation on the glazing.
Visual: Nicola Magri, Francesco Naimoli
Photo credit: Giovanni De Sandre per Mario Cucinella Architects



