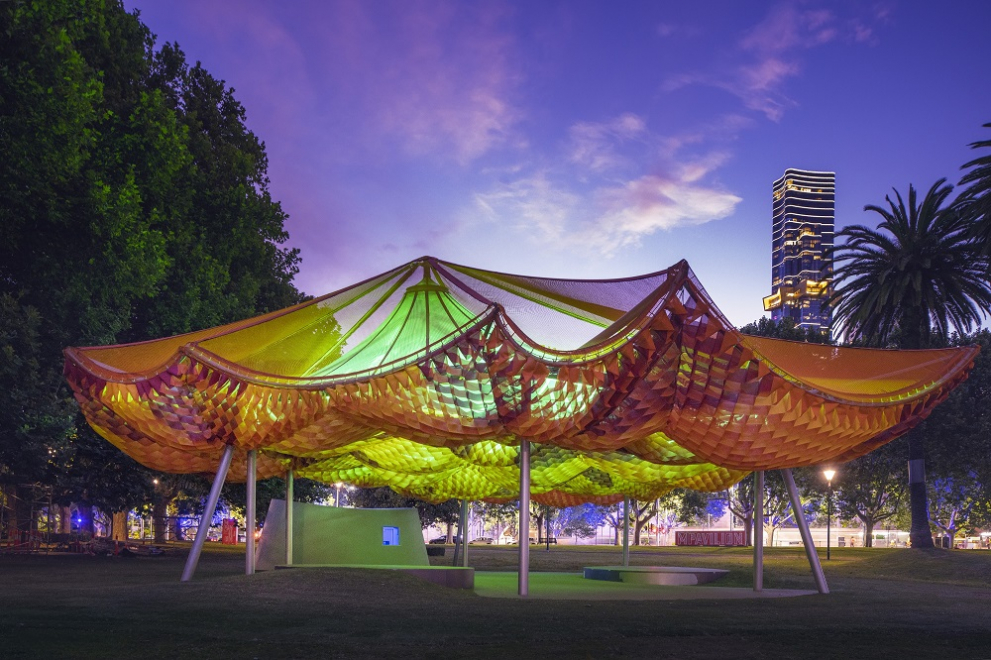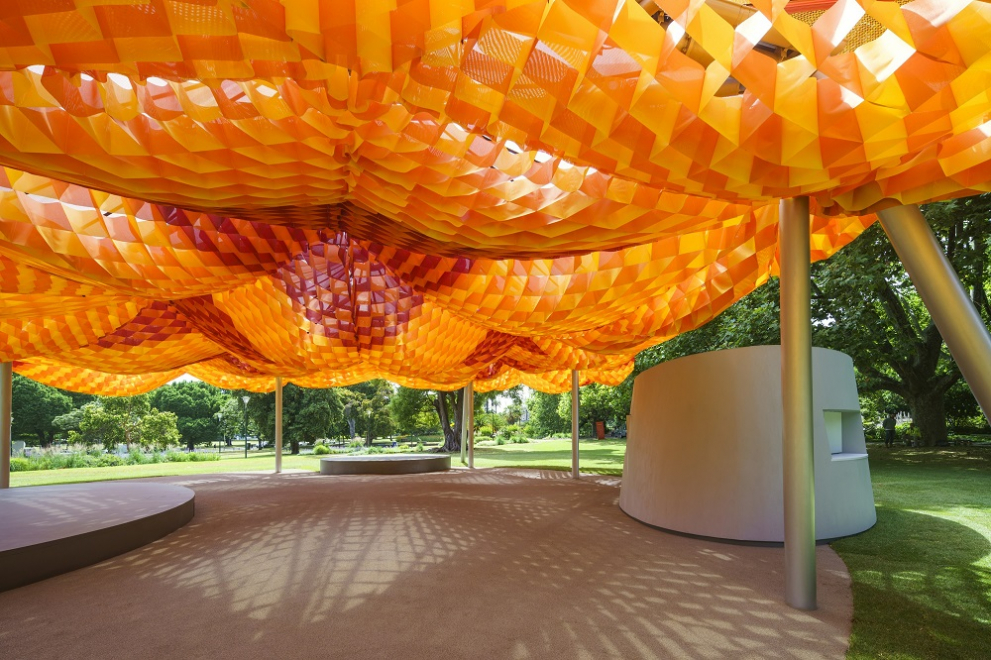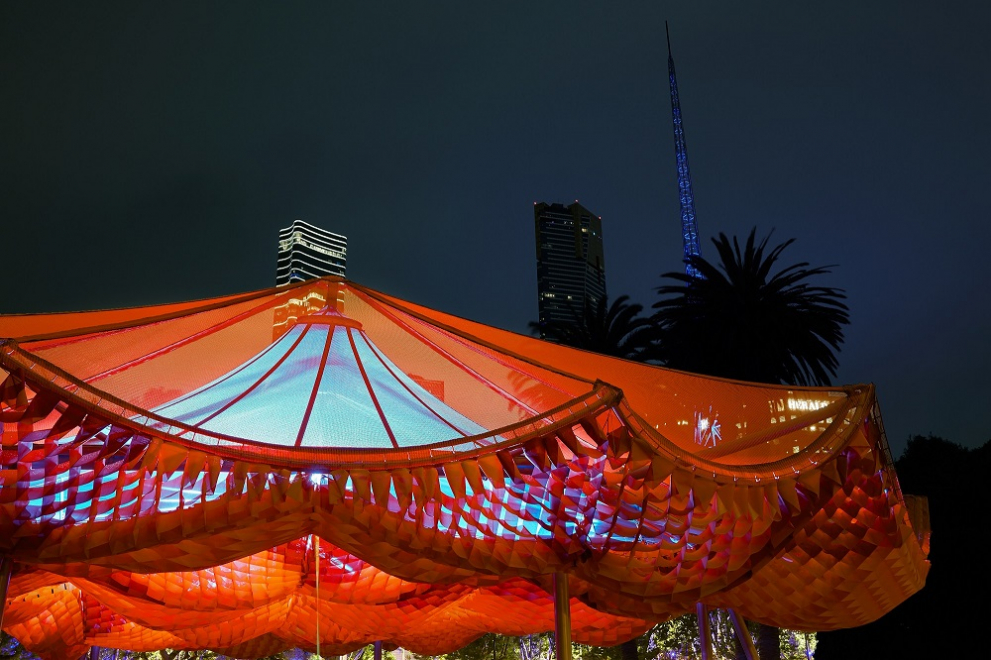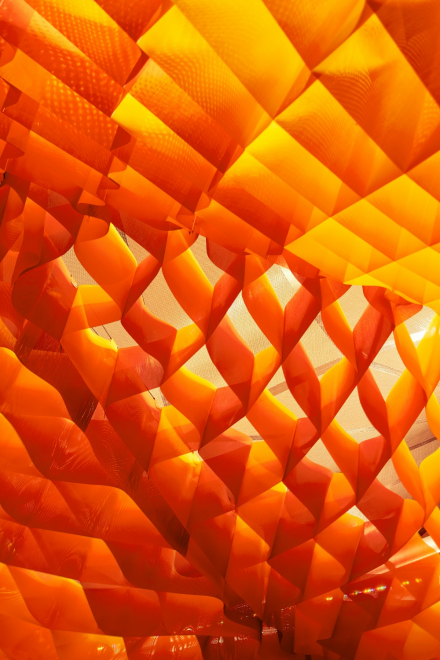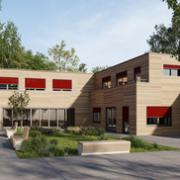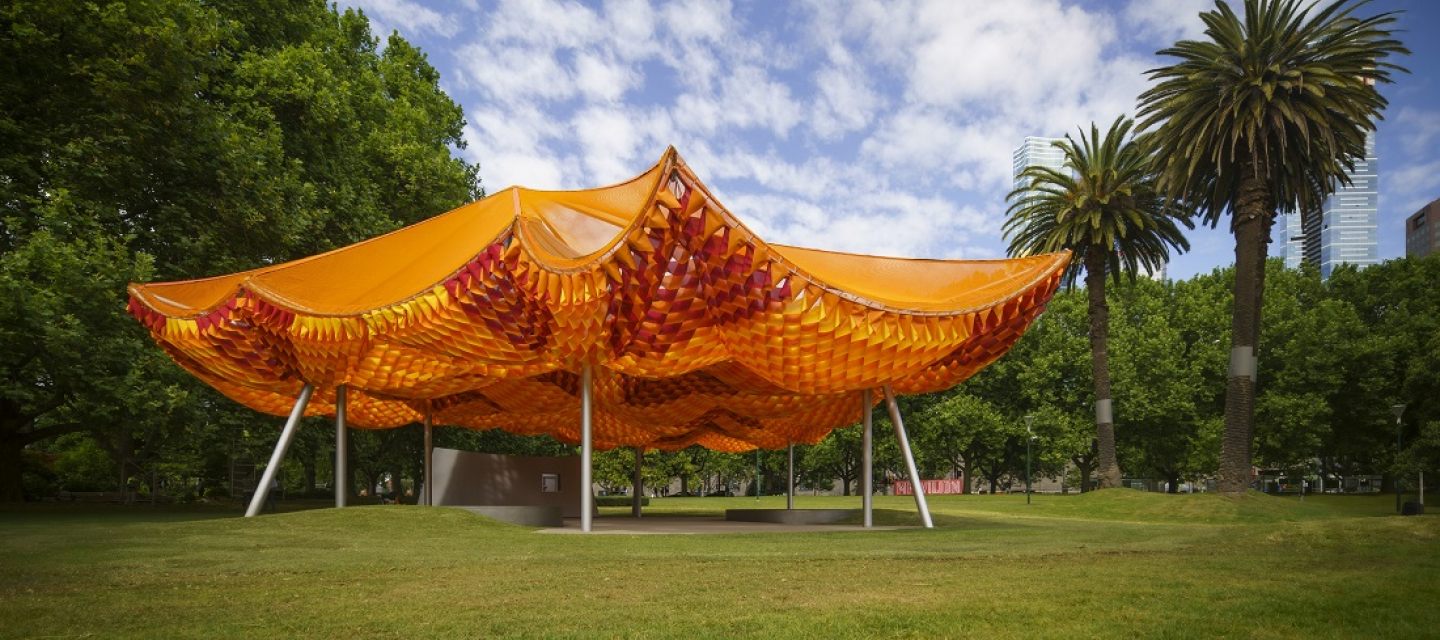
Serge Ferrari Dresses Newest MPavilion
Architecture: Rachaporn Choochuey - All(zone) – Bangkok, Thailand
Design engineering: Tensys + AECOM + ZILKA Studio
Manufacturers: Oasis Tension Structures + MakMax
Head Contractor: Schiavello
Principal Partners : Creative Victoria + the City of Melbourne
Copyright: Casey Horsfield & John Gollings
MPavilion, a cultural and philanthropic project
Every year since 2014, the Naomi Milgrom Foundation has commissioned an architect to design a summer pavilion in Queen Victoria Gardens, a wonderful sprawling tree-studded park in the heart of the Southbank arts precinct, in Melbourne, Australia. The successive designs serve as a venue for a season of high-profile events featuring a range of cultural interventions, art performances, talks, as well as a variety of educational activities for children.
The MPavilion project is the product of an initiative first launched in 2014 by the Naomi Milgrom Foundation, a non-profit organisation that promotes architecture, art and design for the public of Australia. The Foundation is dedicated to enhancing the presence and influence of creative culture in Australia and making the arts accessible to the largest audience possible through the active support of artists, designers and creative institutions. Because of its educational and cultural value, the programme receives support from the City of Melbourne and the State Government of Victoria, making it a model of collaboration between the private and public sectors.
Inaugurated on Thursday 8 December 2022, the latest design marks the ninth iteration of this philanthropic project.
An experimental project, inspiring new ideas
This year, the Foundation brought together a team of women to lead the project. Thai architect Rachaporn Choochuey and her architecture practice all(zone) were commissioned to design the new MPavilion, with the support of a multi-disciplinary team of architects, engineers, consultants and builders. Among its contributors, the project also received donated materials and expertise from Serge Ferrari Group.
‘When I first met Rachaporn and her design team, I quickly realised that we shared goals of harnessing architecture and design to make the world a better place for the future. Focused on solutions for upcycling and reusing buildings, sites and materials, (all)zone’s lightweight interventions complement MPavilion’s vision of fostering dialogue on how design and architecture can help create better cities for the people who live in them,’ explains Founder Naomi Milgrom AC.
MPavilion is a vast experimental ground with unique shapes. It was designed by all(zone) to be an outstanding and inspiring space where visitors can feel comfortable engaging with activities held there. Beyond the mere exercise in style, the project also serves a broader cultural purpose of reconciliation, showcasing a unified Australian society that celebrates the long-overlooked diversity and wealth of aboriginal cultures.
Serge Ferrari membranes for a technical, multipurpose design
Standing at the centre of the park, the new MPavilion’s roof structure looks like a colourful cloud floating a few feet above the ground. In reality, the structure is a complex combination of flexible materials manufactured to be assembled into three overlapping layers, each layer integrating the technical and aesthetic qualities of its constituent membrane.
- The outermost layer was built using fishing nets, giving the structure its distinctive sheer, almost ethereal look from afar.
- The middle layer consists of 250 sqm of STFE 50 membrane supplied by Serge Ferrari Group to weatherproof the structure. This latest innovative addition to the Group’s range of architectural membranes delivers very high structural resistance and excellent transparency. Ten times lighter than a glass-metal solution, it keeps users sheltered from the weather and is a credible alternative for building envelopes. This was the first time the membrane was used in Australia.
- The bottom layer incorporates almost 1,400 sqm of Soltis Perform 86, manufactured using the Précontraint technology. Assembled into a waffle-like composition that moves with the wind and filters light, the fabric seeks to evoke the feeling of walking under the crown of a large tree. The three colours selected for this application further accentuate the play of light and create visible nuance to the pavilion seen from afar.
The design team for the project have also enlisted the help of a specialist to develop the architectural lighting concept. Every night throughout the summer season, the MPavilion will be illuminated to showcase its highly elaborate textile roof structure.
‘After being confined for such a long time, we began the project with the idea of celebrating ‘outdoor living’. We visualized rays of light flickering through layers of leaves that give a very relaxing ambiance — like being under a big tree. We wanted MPavilion to be a place where people could meet, enjoy and live in the moment freely. In a world where we increasingly encounter a shortage of resources and ever-changing social conditions, the lifespan of architecture in relation to its materiality should be reinvestigated. The intent of our design for MPavilion is to explore the potential of architecture to embrace a lighter and more casual spirit and become even more sustainable and engaging,’ says Rachaporn Choochuey, architect of MPavilion.
Inaugurated on 8 December 2022 in the presence of Victoria’s Minister for Creative industries, the MPavilion was designed both as a temporary structure for the summer and as a lasting architectural heritage. At the close of the season, it will be symbolically gifted to citizens of Melbourne and relocated, where it will go on to serve as a permanent meeting place and conversation space for sustainability projects.
‘We are very excited about the final result for the ninth edition of MPavilion. Designed and led by a team of powerhouse women, all(zone)’s MPavilion 2022 experiments with materials never before used in Australia to create a dynamic, welcoming and colourful environment to house the summer program of free events in the Queen Victoria Gardens. It was a pleasure to have the chance to work with Serge Ferrari Group again, building on our previous successful collaboration for the roof of Glenn Murcutt AO’s MPavilion 2019.’


