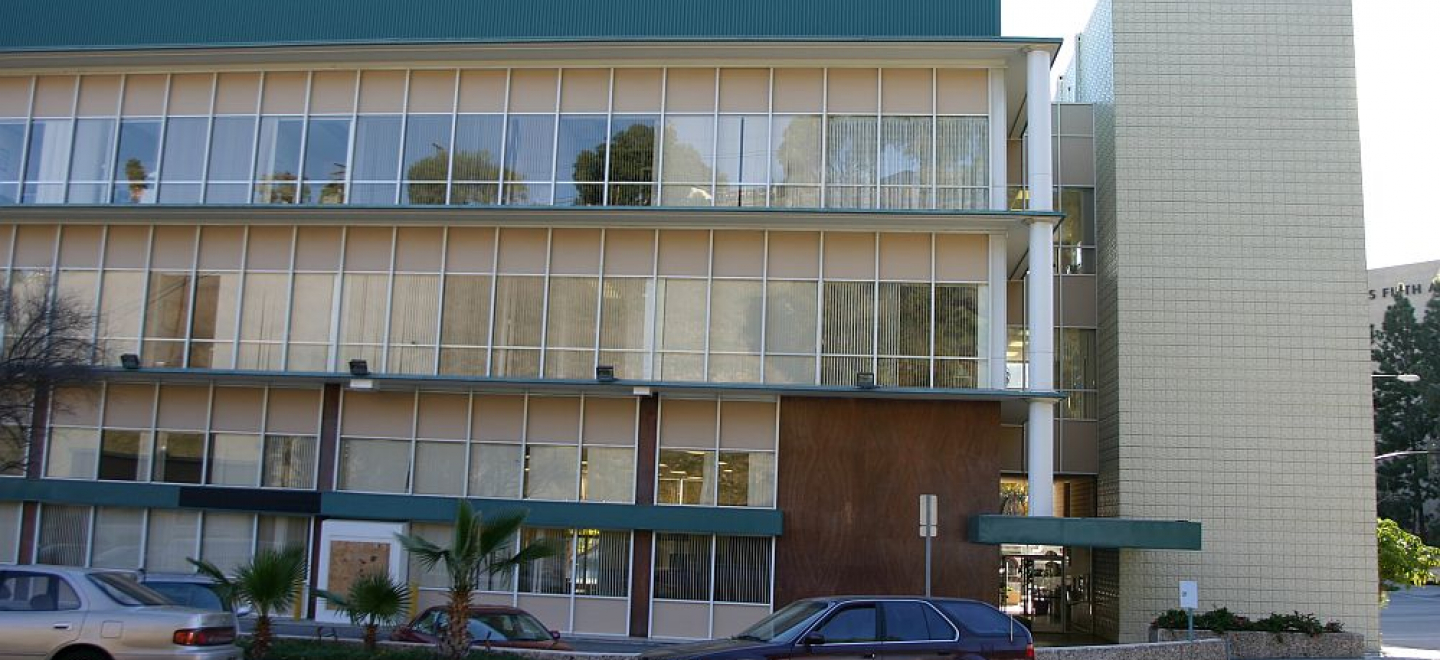Frontside View 371 Saves Building Owner $60,000 Per Year in Energy Costs
Print 371
Fabrication/ Installation - J. Miller Canvas
2015 marked the 10th anniversary of the installation of Serge Ferrari’s Frontside Print 371 (previously known as Soltis FT 371) to the façade of the Sotheby’s International Realty building in Rolling Hills Estates, California. This 30,000 sq. ft commercial building was once an eyesore in its community, extremely energy inefficient for the building owner, and uncomfortable for its occupants. Frontside Print 371 was installed to fix those problems and 10 years later, Sotheby’s International Realty Co-CEO Rick Elder is extremely pleased. Thanks to 371, the company has since experienced energy savings of $60,000 per year, with tremendous improvement in aesthetics and comfort. Sotheby’s achieved a payback period from energy savings of only 2 years from installation. Altogether, Sotheby’s has saved more than $600,000 in energy costs. And now with a more comfortable, usable and modern office space to promote to perspective tenants, Sotheby’s enjoys the increased revenue of a 100% occupancy rate.

Before - an eyesore in the community
This 1970s white stucco and glass building was not only ugly, but it was also extremely energy inefficient and uncomfortable for occupants. The electrical bill was $12,000 per month and the building was only 40% occupied. Replacing the windows would have cost $1 million.
The architects were familiar with microclimatic facades from Europe but didn’t know of any domestically. The original intent was to wrap the building in sections. But, while working with J. Miller Canvas, they discovered that the best solution was to create frames that were 4" shorter in width than the membrane allowing them to attach on site and place panels onto the building. The material was shipped directly to the job site from France; while that was occurring Jim Miller and team built the frames which were about 66” wide. Once both were on site they were lifted with a crane onto roof for assembly. A tent was erected on the roof with a table underneath. A frame was put on the table and fabric was pulled down the length of the frame. A cut then occurred and the fabric was wrapped around the edges of the frame and tech screwed into place. The frame weighing about 20 pounds was then lowered over the edge of the roof to 2 people who then attached it to the building using custom designed attachment brackets.
The project was completed in 2005, installing 16,145 sq feet of Frontside Print 371 material to the building façade.
Project results:
“We were noticing that the (interior) shades were absorbing the heat during the day, than at night they were give off their heat inside. Now the heat doesn’t even get inside the building.” ....“We have been exceptionally happy with it, and we’d definitely do it again.”

