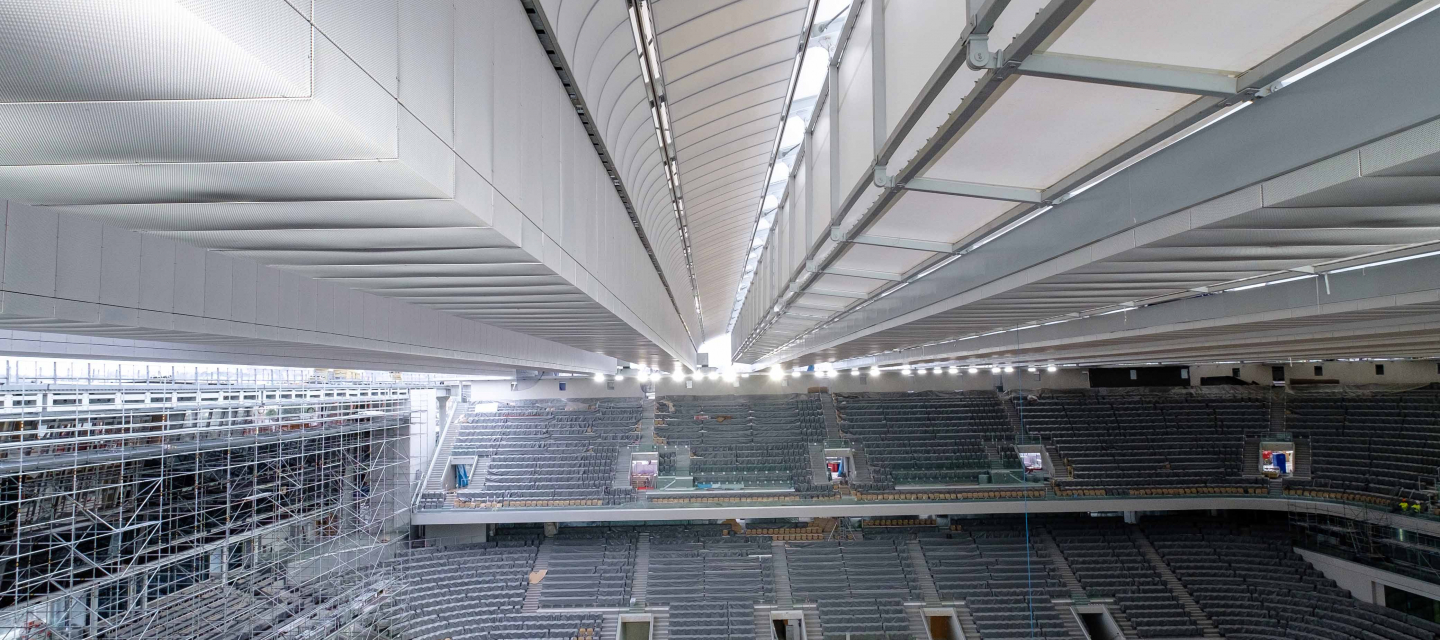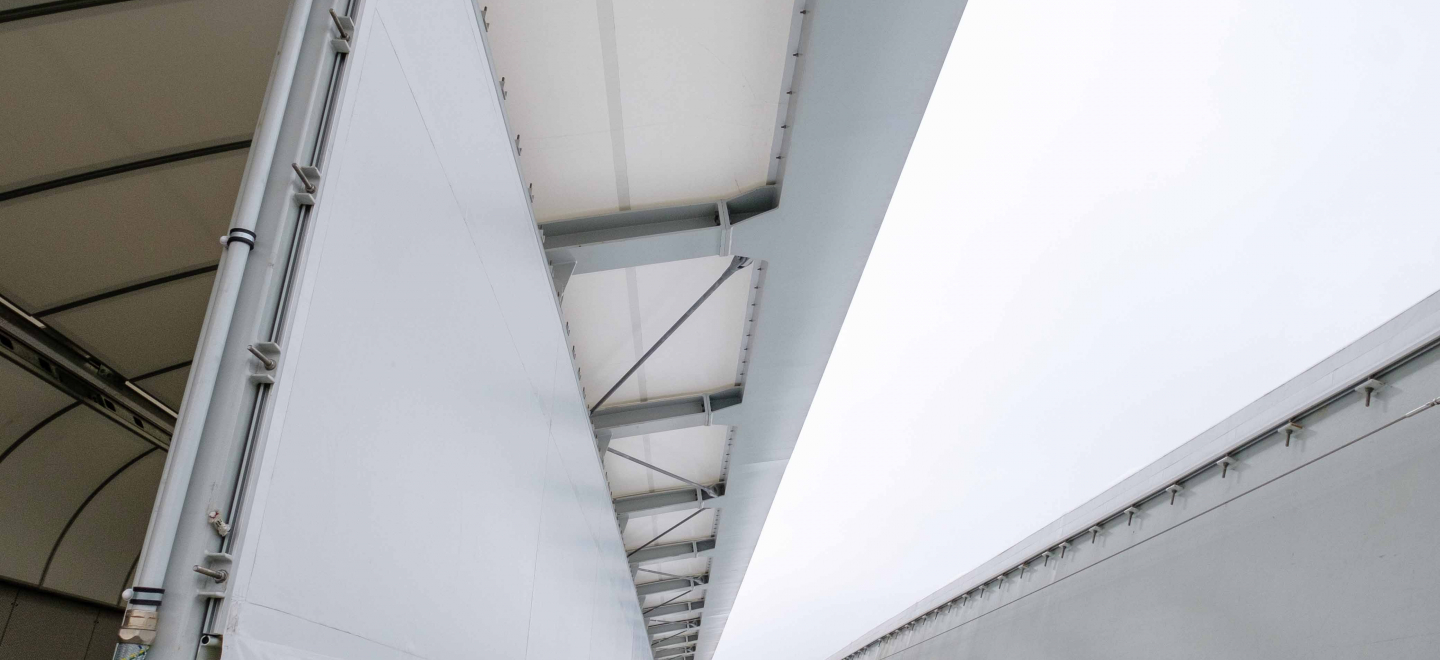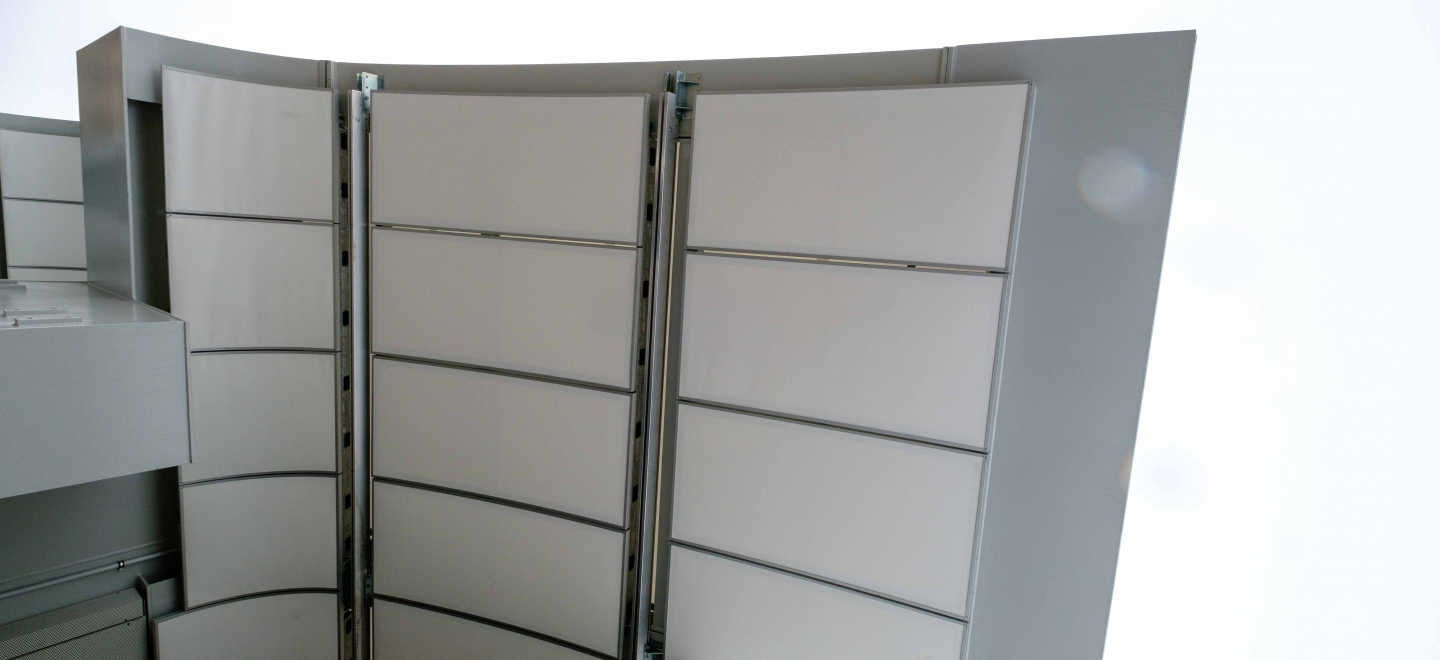
Episode #1-FOCUS ON ARCHITECTURE
Xtrem TX30-II
Contractors VINCI / CIMOLAI / TENSAFORM
Origins
A French Tennis Federation (FFT) initiative, the massive Roland Garros tournament modernization project, includes a restructuring programme of the central court scheduled to cover three years (2017-2020). The court's renovation had to meet three essential objectives set by the FFT: to enable games to be played throughout the day, even during inclement weather, to enable evening sessions to be organized and improvements made in occupant facilities, particularly for players. It is also important for the stadium to maintain its open-air status, bathed in sun and daylight.
An emblematic site steeped in history
Roland Garros represents much more than just an annual sporting event. It is also resonates with history and a unique atmosphere appreciated by players and public alike. Preserving the stadium's appeal and character was a key requirement in the renovation specifications. Stadia are often major landmarks in cities all over the world, distinguished by unique architectural characteristics and an environmental quality designed to protect the spectators. A powerful visual statement we can often discern from afar, invariably standing as a city's point of reference.

The concept
The project's architectural remit was to give the impression of the building becoming increasingly lighter the higher it rises; starting from a concrete base to finish with a steel framework covered in fabric. The roof as such consists of 11 wings which unfold independently. Once folded, they nest together over the court's north stand. The elements used in the design have evolved to evoke the tournament's eponymous aviator, Roland Garros, and the wings of his biplane.

Matériaux
La structure des ailes est constituée de poutres d’acier fabriquées dans la région de Venise par l’entreprise italienneCimolai. L’entoilage est réalisé en membranes composites souples Serge Ferrari, sélectionnées selon des critères rigoureux de durabilité, d’étanchéité, de haute translucidité et d’acoustique. La membrane tendue en double courbure, associée à la stabilité dimensionnelle de la technologie Précontraint®, permet la réalisation de la forme unique dessinée par l’architecte.
Vous voulez en savoir plus ? Découvrez l'épisode 2 de notre saga Roland Garros
« Inspirés du biplan de l’aviateur Roland Garros, les éléments qui composent le toit ont été travaillés telle une aile d’avion, tant dans leur forme, leurs matériaux que dans leur structure. »
